
2019-01-14
项目名称:【安其拉】生活用品店
设计公司:沈阳派克齐空间设计机构
主案设计:齐权
参与设计:李晓雷
项目摄影:毛鸿依
设计时间:2018年9月
完工时间:2018年10月
项目地点:沈阳市铁西区星摩尔
项目面积:40平米
主要材料:木作油漆、水波纹不锈钢,乳胶漆等。
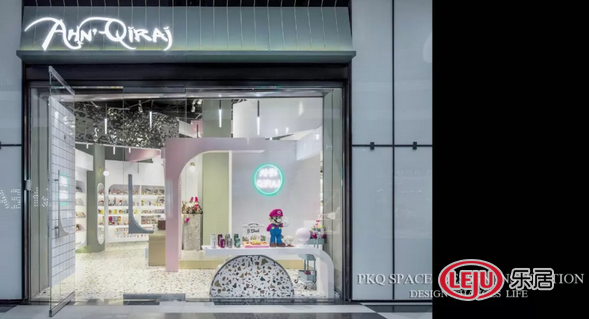

【安其拉】生活用品店是一个买手店,我们理解从买到卖是一个系统的过程,输出的是一个支出的过程,通过买手对未来的判断及审美的综合思考来替代使用者的原始选择,是体现买手智慧的过程,是引领、疏导,使用的前驱者。
[Angela] The daily necessities store is a buyer's shop. We understand that the process from buying to selling is a systematic process, and the output is a process of expenditure. It is a process of reflecting the wisdom of the buyer and a pioneer of leading, guiding and using that the original choice of the user is replaced by the buyer's judgment of the future and aesthetic comprehensive thinking.

基本人群定位70%-80%都是女性,里面有20%左右跟随着男性,男性自己进店的几率并不是很大,大部分都是女性,挽着男性一块进入。还有一部分小朋友,看到比较好玩的玩具进入。
The basic population orientation is 70% - 80% of women, with about 20% of them following men. The probability of men entering stores by themselves is not very high. Most of them are women, and they enter with men together. There are also some children who see more interesting toys coming in.
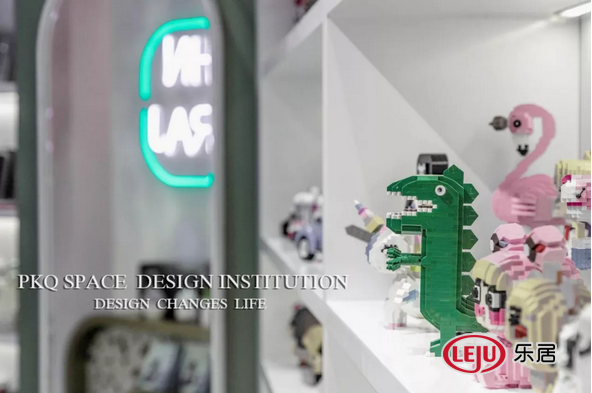
结构与解构,典型的结构比例,人为刻意的营造方式。自然形成的装饰图,好比天上没有规律的云彩,但始终坚持一个原则,永远在天上飞,这是一个基本的组合。
Structures and deconstructions, typical structural proportions, deliberate artificial construction. Naturally formed decorative drawings are like irregular clouds in the sky, but always adhere to a principle, always flying in the sky, which is a basic combination.

颜色的选择,在粉丝和绿色上,绿色倾向于比较中性的颜色之间的。
在空间内一些结构的利用上,从一个原始点,一个圆形生成什么样的形状怎么去利用,通过这种圆形可以生成一个圆柱形,立面可以变成正方形或者长方形,再逐渐演变成一个球体,这是做设计的基本的想法。
In the use of some structures in space, from a primitive point, how to use what shape a circle generates, through which a cylinder can be generated, the facade can become a square or rectangle, and then gradually evolve into a sphere, which is the basic idea of design.
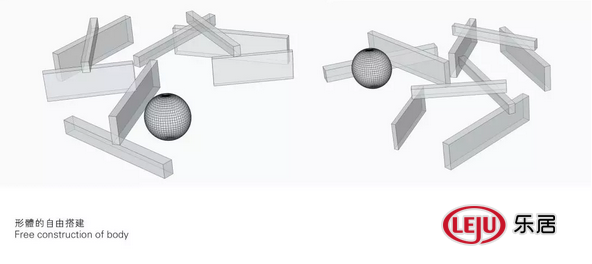
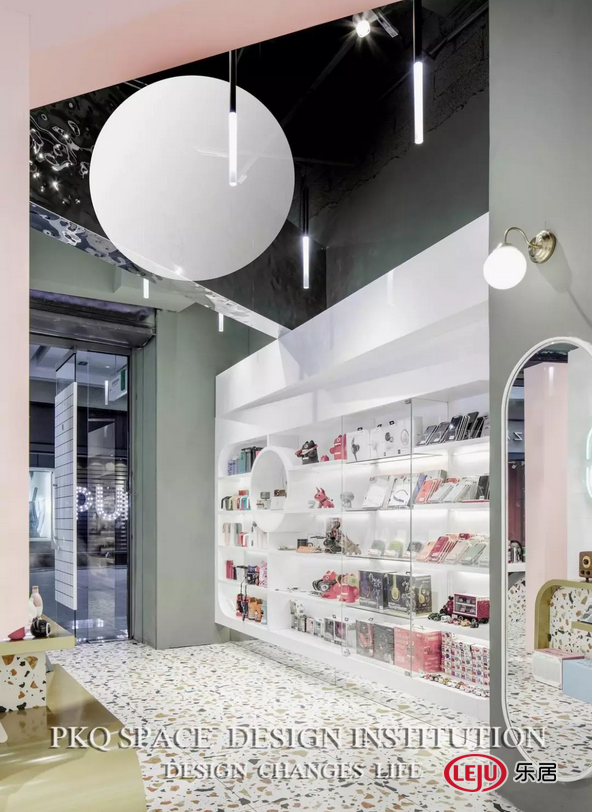

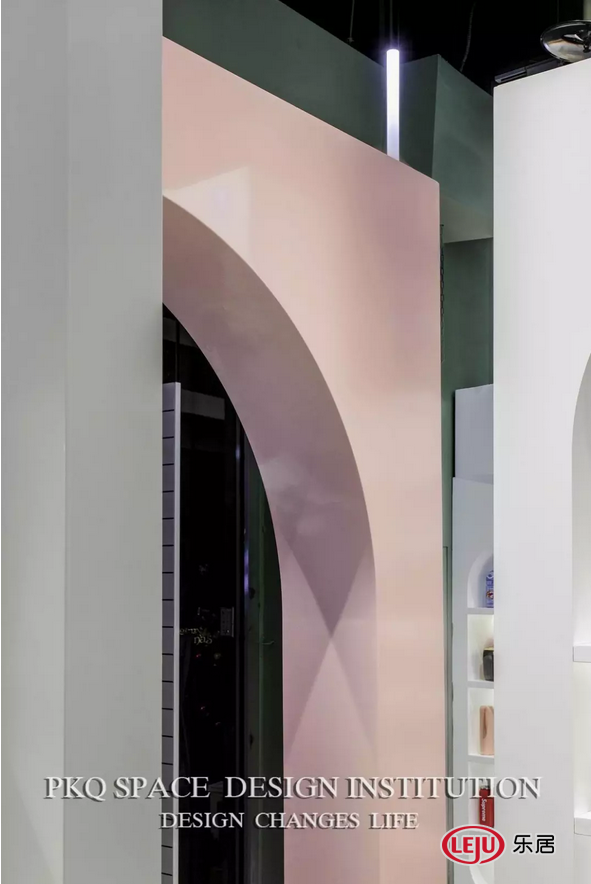
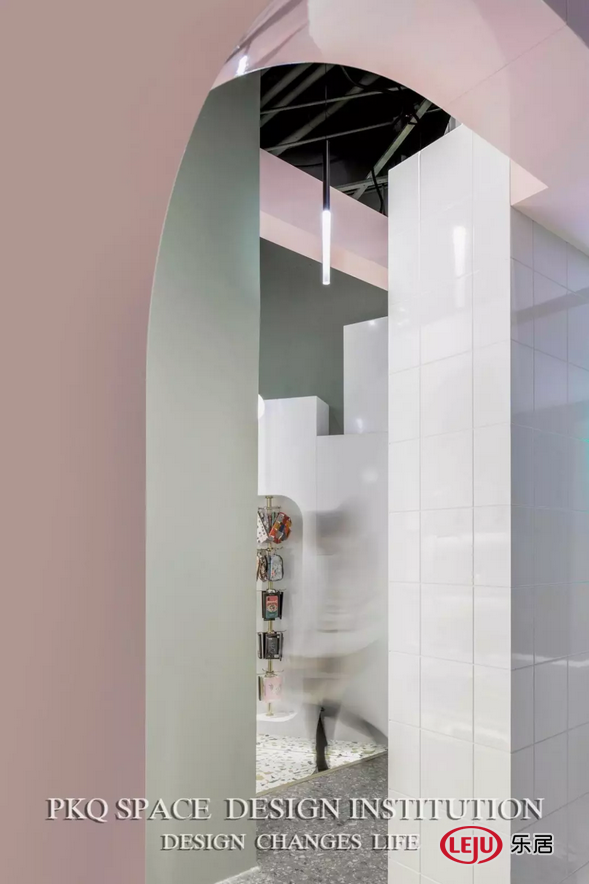

【安其拉】生活用品店,解构罗列到每一个空间,空间打通,原始墙体做展示。虽然平面的空间很小,但是纵深的举架很高,高达5米,利用高度的有优势,实现空间错落的感觉。立面用鸟瞰的形式,展示空间的结构方式。
Every space is deconstructed and listed in the daily necessities store. The space is opened and the original wall is displayed. Although the plane space is very small, but the vertical lift is very high, up to 5 meters, using the advantage of height to realize the sense of space scattered. The elevation uses the form of bird's eye view to show the structure of the space.

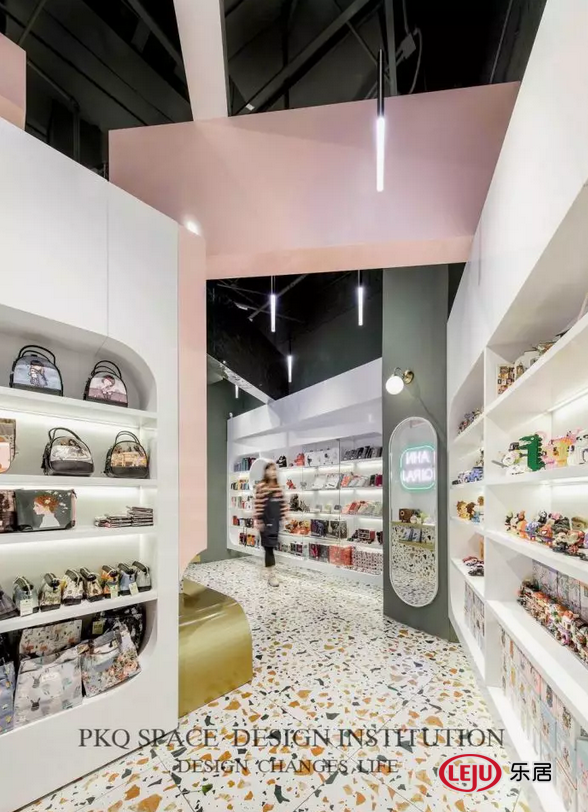
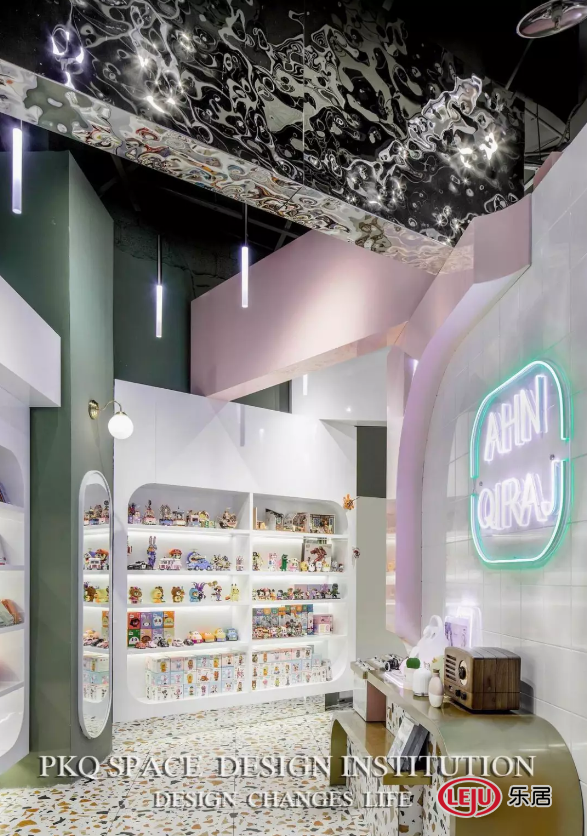

形体的自由搭建,空间形体呈现。增加所有客户在空间内的体验感和服务效率。人站在空间里面每一个观察的角度,都有不同的变化。
Free construction of the body, space body presentation. Increase the experience and service efficiency of all customers in space. People stand in space from every perspective of observation, there are different changes.

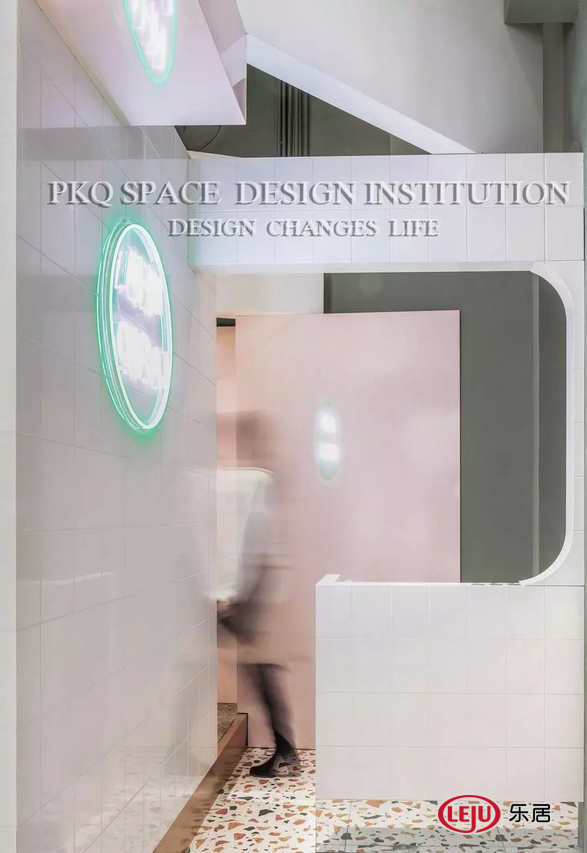

在空间里面结构式的组合方式,会发现拿的相机也好,手机也好,站在不同的角度拍空间会有不同的感受,单纯的结构性的组合,可能其中一个角度或者两个角度是你想要的,但是拍不出来所有的角度。
Structural combination in space, you will find that the camera or mobile phone, standing at different angles to shoot space will have different feelings, simple structural combination, maybe one or two angles you want, but not all angles.


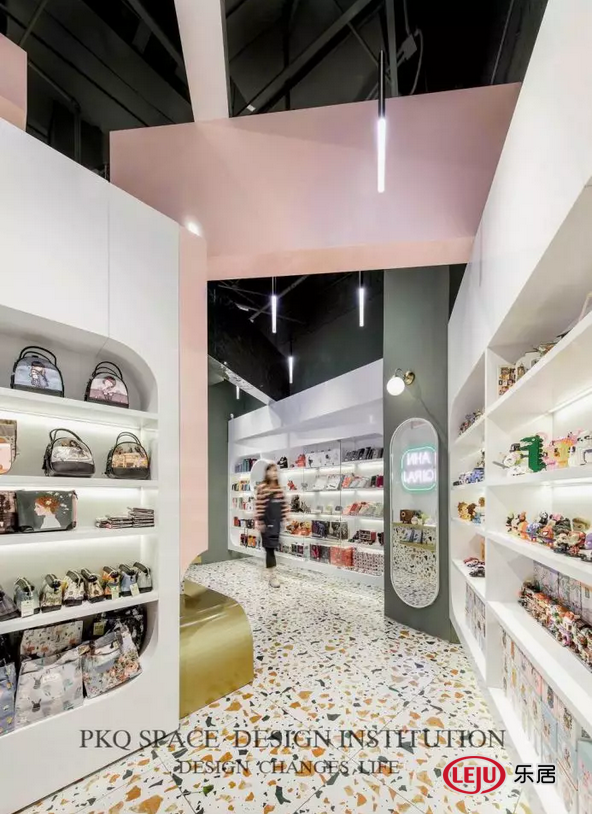
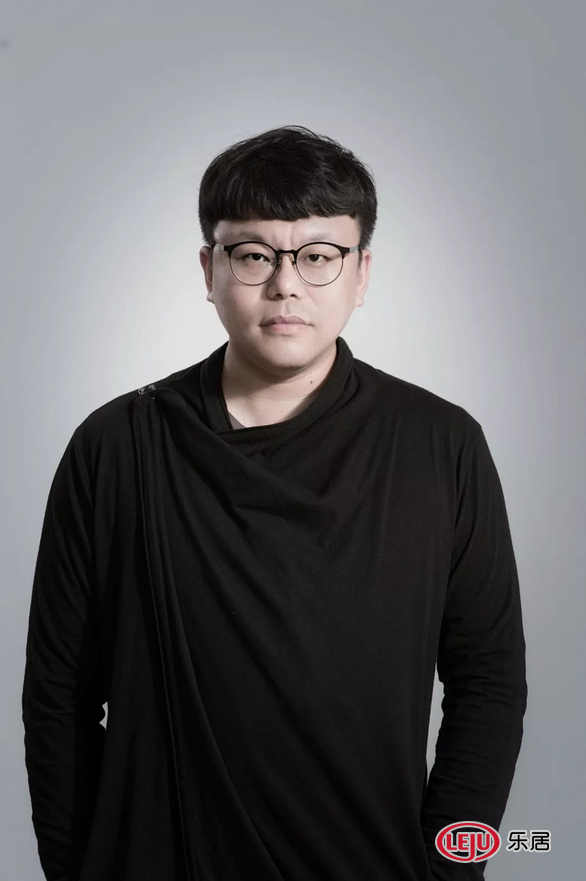
设计师: 齐权
派克齐空间设计机构设计总监
(国家装饰协会注册室内设计师)
(A+设计联盟会员)
(7602设计联盟会员)
(创联盟会员)
(北方设计师俱乐部成员)
获奖经历:
2018十间坊设计大赛全国十强
2018中国室内设计新势力榜沈阳榜十强
2018 IDS国际设计先锋榜优胜奖
2017亚太空间设计年度评选空间艺术大师
2017中国光华龙腾奖中国装饰设计业十大杰出青年百人榜
2017 广州设计周4040省级优秀设计师
2017【我的家在东北】最具潜力设计师奖
2016室内设计中国行辽宁地区参与设计师
2008广州国际设计周金羊奖全国十佳设计师
2009北京国际设计周筑巢奖优秀作品奖
全国照明杯设计金奖
中国家居营造空间设计峰会大赛最佳作品奖
地市区奖不计
