
2020-03-19
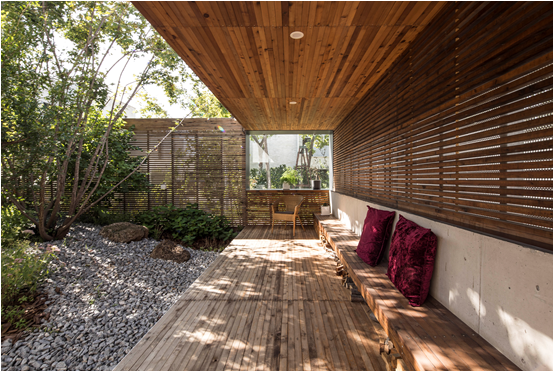
这是一个普通住宅的改建项目。房主是一位艺术家,希望通过建筑的改建,可以使自己有一个和居住在一起的工作室。同时也希望艺术创作和家庭生活可以互不干扰。
It is ahouse intervention project. The owner who is an artist wishes to add thefunction of art studio to his house after its reconstruction. What is more, thework of art creating will not interfere the daily living at all should also be guaranteed.
▼住宅入口 ©陶磊
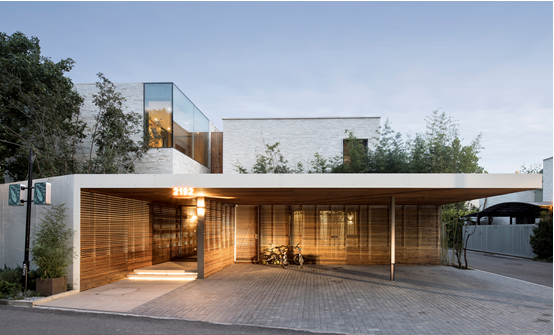
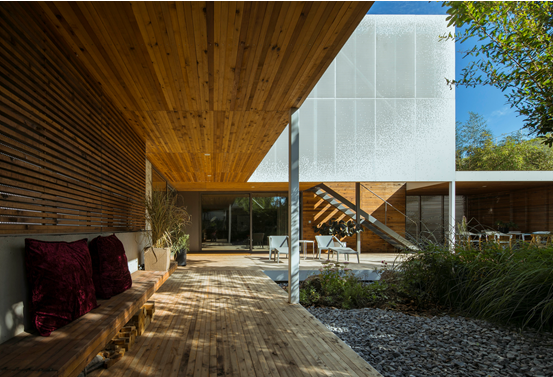
原始的建筑主体,仍然作为日常起居生活的空间,利用原有的院子的地下部分,改造成为更为宽敞、更为独立且更灵活的艺术创作空间。同时地上部分仍然作为院子提供给生活空间的景观和户外活动。
Thehouse’s original volume will be used as daily living space still, while the newadded one below the ground level will be a wider, more individual and moreflexible art creating space. In the meanwhile, the above-ground part will bethe place for activities and layout of inner scenery.
▼空间生成过程 ©陶磊建筑事务所
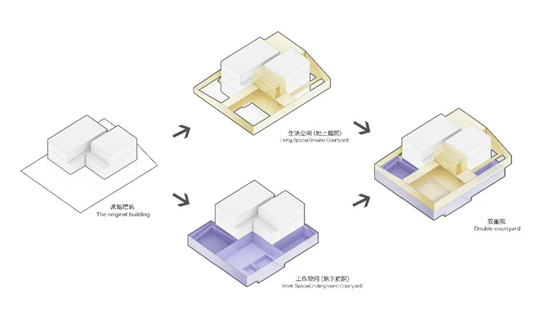
整栋住宅被分为地上和地下两套空间系统。两者各自拥有完全不同的空间氛围。沿着垂直方向互相之间保持一种内在的联系,构建出两个不同的、重叠在一起的平行世界。
The houseis divided into two sets of space system: above and below ground. Each conveys completely different atmosphere,while maintaining an intrinsic connection with each other along the verticaldirection. In this way, they create these two parallel worlds which aredifferent and overlapping.
▼住宅鸟瞰效果,地上和地下空间沿着垂直方向保持一种内在的联系 ©陶磊建筑事务所
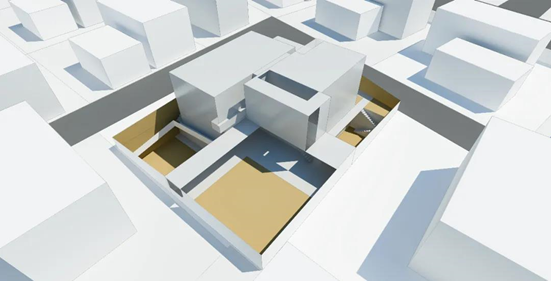
地上的庭院是家庭日常起居的场所,将地下工作室的屋顶作为家庭的景观。这里植物尽可能的丰富,让生活在此的家人可以感受到轻松和自在。在美丽的环境中,让孩子可以体验和了解自然,让自然与生活息息相关。The above-ground courtyard is theplace where the family lives. The roof of the underground studio can be treatedas the home landscape while families are in the above courtyard. The plants here are as rich as possible, sothat the family living here can feel relaxed and comfortable. In such a beautifulenvironment, children can experience and understand nature better. Also, thenature can be related to daily living much closer.
▼地上的庭院是家庭日常起居的场所 ©陶磊
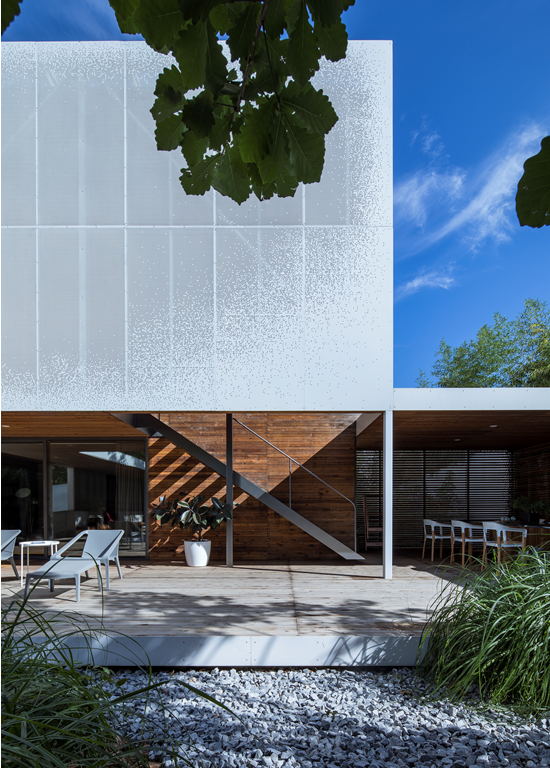
地下空间作为主人艺术创作的地方。虽然在地坪以下,但是这里空间的两端设计了两个尽可能大的地下庭院。为地下工作室提供必要自然采光和通风条件,同时创造了两个安静且独立的精神世界。这里与室内相连,室内外是一个不可分割的空间统一体。自然光由明至暗,再由暗至明。这里的景观除水和竹子外几乎没有任何多余之物,由此使得整个空间的氛围像是凝固的空气,安静而深沉,为创作者提供了一个可以独立思考的场所。
Theunderground space is the place where the master creates art. Although the spacebelow the ground is limited, two of the largest underground courtyards aredesigned at both ends of it to ensure the space’s sufficiency. At the sametime, they provide the necessary natural lighting and ventilation to theunderground studio, while creating two quiet and independent spiritual worlds.These courtyards are connecting to the interior space, telling that theinterior and exterior are inseparable space unities. Natural light is frombright to dark, then back to bright. The landscape here has almost no extrathings except water and bamboo, which makes the atmosphere of the whole spacelike solidified air which is quiet and deep, providing the creator with a placeto think independently.
▼种植着竹子的地下庭院,位于空间一端 ©陶磊
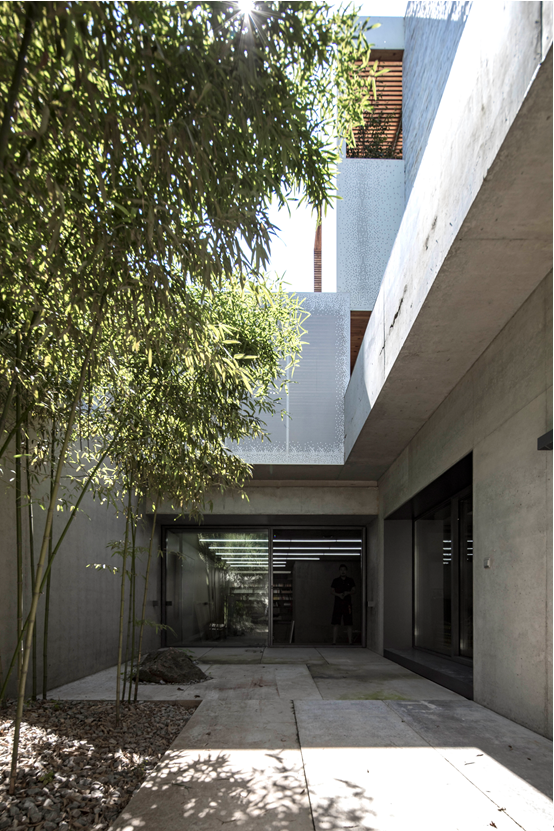
▼地下空间中的画室,天窗采光 ©陶磊
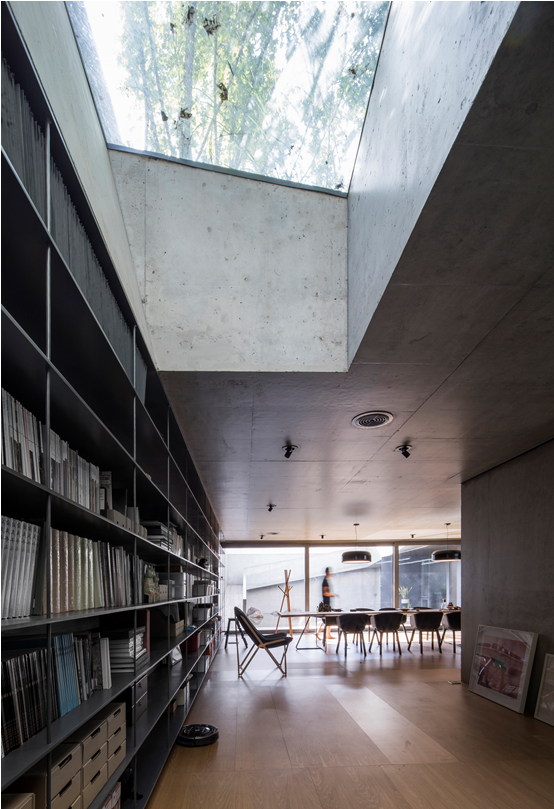
▼地下空间中的画室 ©陶磊
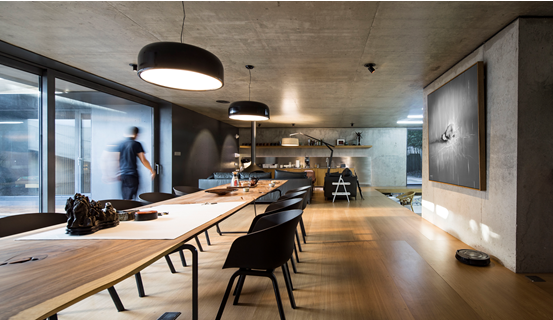

▼从画室透过玻璃看室外的下沉水院 ©陶磊
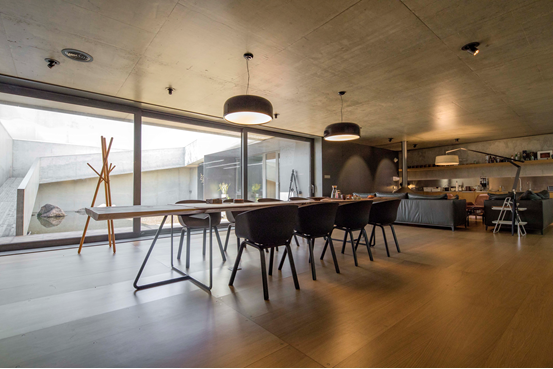
▼水院与画室相连 ©陶磊
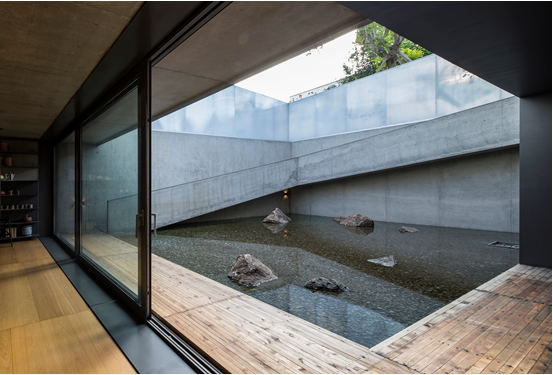
▼水院局部 ©陶磊

在这片地上和地下的两个平行的世界里构成了家的新的定义:地上庭院由温和的实木和半透明的穿孔铝板所包裹,半室外的露台结合丰富的绿植,营造出一片舒适的氛围;地下的空间由清水混凝土浇筑而成,坚硬、冷静的外表,透露出坚定而深刻的独立性,不受外界的影响,从而获得心灵的自由。
In these two parallel worlds divided by ground, the new definition of the home is announced. The above ground courtyard is wrapped in mild solid wood and translucent perforated aluminum panels, and the semi-outdoor terrace combines rich green plants creating a comfortable atmosphere. The underground space surrounded by new casted bare concrete appears cold and stone-like character, while reveals firm and profound independence. What is more, the underground space is free from the influence from the outside world. In this way, the liberty of the soul can be gained.
▼水院夜景,地下的空间由清水混凝土浇筑而成 ©陶磊

项目图纸
▼一层平面图 ©陶磊建筑事务所
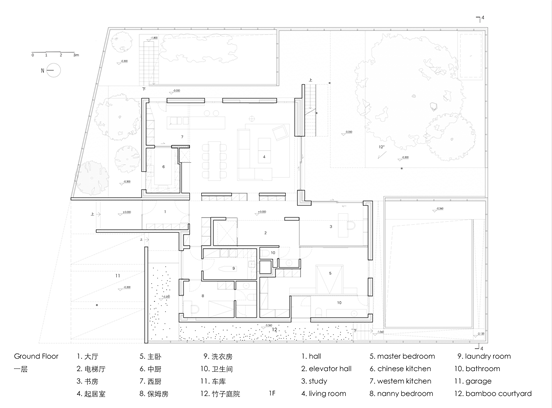
▼二层平面图 ©陶磊建筑事务所

▼屋顶平面图 ©陶磊建筑事务所

▼地下一层平面图 ©陶磊建筑事务所
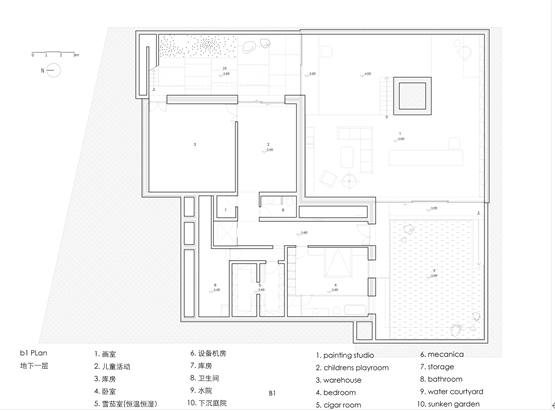
▼北立面图 ©陶磊建筑事务所
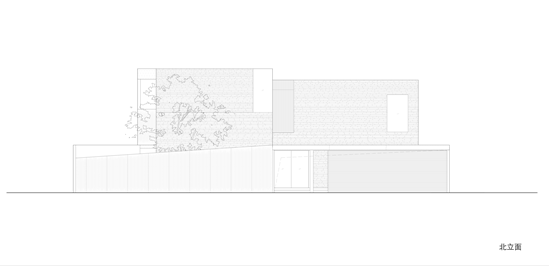
▼南立面图 ©陶磊建筑事务所
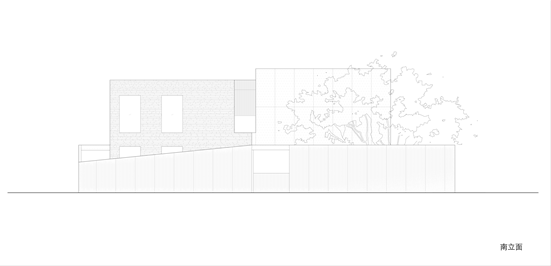
▼东立面图 ©陶磊建筑事务所
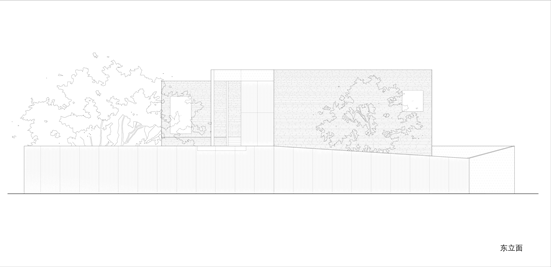
▼西立面图 ©陶磊建筑事务所
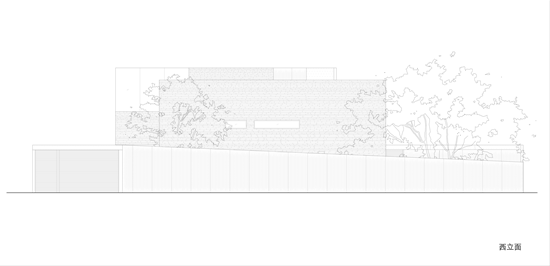
▼2-2剖面图 ©陶磊建筑事务所

▼4-4剖面图 ©陶磊建筑事务所
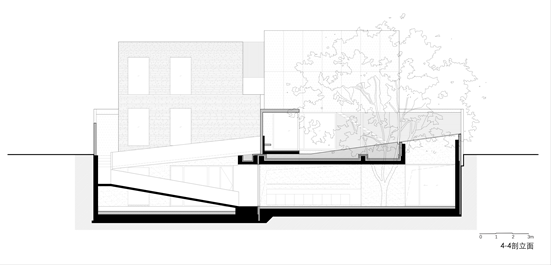
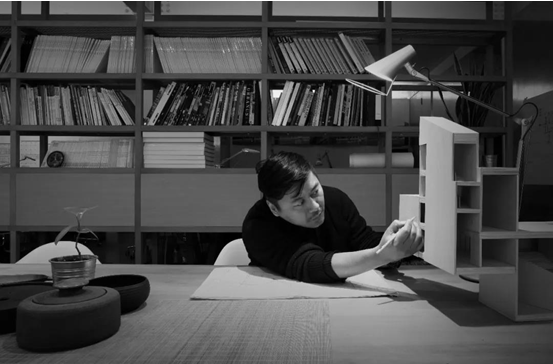
陶磊 Tao Lei
陶磊,TAOA创始人,1976年生于安徽,1997年毕业于中央美术学院附属中等美术学校,2002年毕业于中央美术学院建筑学院,现同时任教于中央美术学院学院,从1997年正式学习建筑开始,便一直参与中国的建筑实践,秉承设计概念应与社会实际问题统一的设计原则,2010年开始受到业界及媒体的特别关注,作品广泛发表于各种媒体及国际专业杂志,并受邀参加各种专业论坛及讲座,2012年受到中国建筑传媒奖青年建筑师奖提名。
The founder and principal architect of TAOA, Tao Lei received his B. Arch Degree from Central Academy of Fine Arts(CAFA) in 1997. He is also the professor of CAFA. Engaged in architectural practice since 1997, he has been adhered to the principal of innovation as well as the consideration of social practical problem. Tao Lei gains widely attention by both Chinese and international media, whose work were widely published in a large numbers of magazines such as World Architecture and Frame etc. For his academic reputation, he was invited to participate in many seminars and lectures. In 2012, Tao Lei won Young Architect Award nomination of 2012 China Architecture Media Awards .
General Information
Project Name : Two-fold Yard
Architecture Firm : TAOA陶磊建筑
Website : http://www.i-taoa.com/
Contact e-mail : s@i-taoa.com
Firm Location : Beijing
Completion Year : 2018
Project location : Beijing,China-
Lead Architects : Tao Lei
Lead Architects e-mail : s@i-taoa.com
Media Provider
Photo credits : Tao Lei
Photographer’s website : http://www.i-taoa.com/
Photographer’s e-mail : s@i-taoa.com
Additional Credits
Design Team: Tao Lei, Chen Zhen, Kang Bozhou, Li Jing, Zhang Jinghong
Engineering: Team Li Yi
Landscape: TAOA陶磊建筑
Interior:TAOA陶磊建筑
Construction: Team Sheng Changwei
基本信息
项目名称:两重院
设计单位 : TAOA陶磊建筑
官方网站 : http://www.i-taoa.com/
联系邮箱 : s@i-taoa.com
公司地址 : 北京
建成时间 : 2018
项目地址 : 北京
主创建筑师 : 陶磊
建筑师邮箱 : s@i-taoa.com
摄影提供
摄影师 : 陶磊
摄影师网站 : http://www.i-taoa.com/
摄影师邮箱 : s@i-taoa.com
其他参与者
设计团队:陶磊 陈真 康伯州 李京 张婧泓
结构:李仡团队
景观:TAOA陶磊建筑
室内:TAOA陶磊建筑
施工:盛长维团队
