
2020-05-27
Warm as the beginning, childlike nature ,
A calm early care and guidance center space .

“一座历史悠久的老城区,蕴藏着无限生活温度,在这座曾经辉煌的城市中,生活悄悄的正在改变。不仅仅是经济的提升改变,更是生活和教育的改变。项目中甲方,在幼儿教育领域工作二十余年,有着深厚的幼儿教育经验,同时,设计团队与资深“0-12岁”教育专家组成专业设计团队。希望唤起幼儿教育的观念转变,用温度描绘一幅童趣画面。
"In an old city with a long history and unlimited living temperature, life is changing quietly in this once glorious city. It's not just a change in the economy, it's a change in life and education. Party A, working in the field of preschool for more than 20 years, has profound experience in early childhood education, at the same time, the design team and senior "0-12 years old" education experts to form a professional design team. Preschool hopes to evoke a conceptual shift, using temperature to paint a childlike picture.
室内外空间痛点
整体面积较小。同时,这更是甲方业主所担心的,如何在现有空间规划相应功能空间,保证有较多的幼儿使用空间。
室内空间中南北狭长,开间较小,入口处于北侧,采光不足。
抛弃现有常规幼儿教育空间“花哨的色彩、繁琐的造型、较差的功能设备”等,研究适合时代性幼儿教育空间新形式。
以国家幼儿园与托育设计规范为标准,研究0-3岁早托养育指导中心功能与形式。
Contact project, found that both indoor and outdoor space have more pain points. (1)(1). The overall area is smaller. At the same time, this is more worried about the owner of Party A, how to plan the corresponding functional space in the existing space, to ensure that there are more space for children to use. 2. Indoor space in the north-south narrow, open space is smaller, the entrance in the north side, lack of light, . 3. Discard the existing conventional preschool space, "fancy colors, cumbersome shape, poor functional equipment, " and so on, research suitable for the new form of preschool space. 4. The function and form of 0-3-year-old early-care guidance center were studied according to the national design standard of kindergartens and nurseries.
改造前室内外场景
The interior and exterior scenes before the renovation
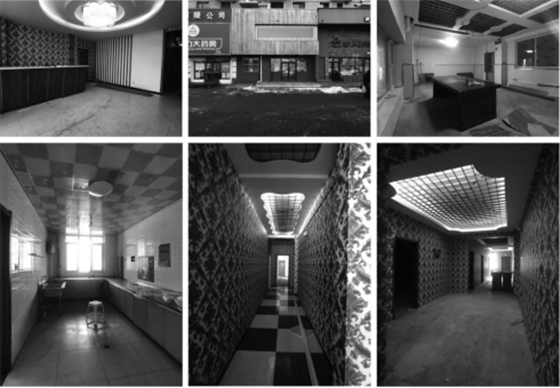
改造后一层平面图
Floor plan after renovation
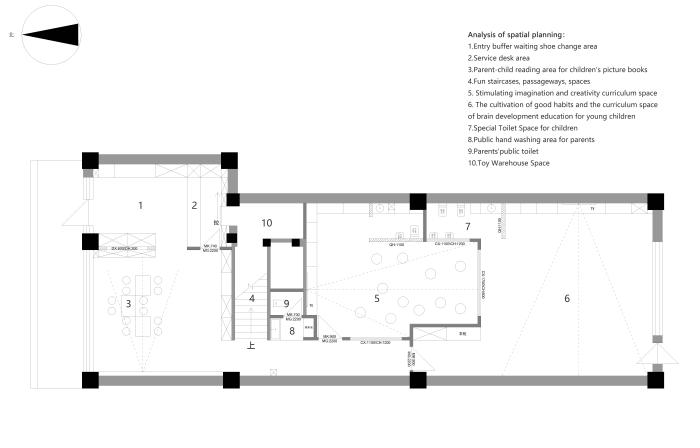
改造后二层平面图
Secondary Plan after reconstruction

分析幼儿活动空间轴侧图
Analysis of children's activity space axis side map
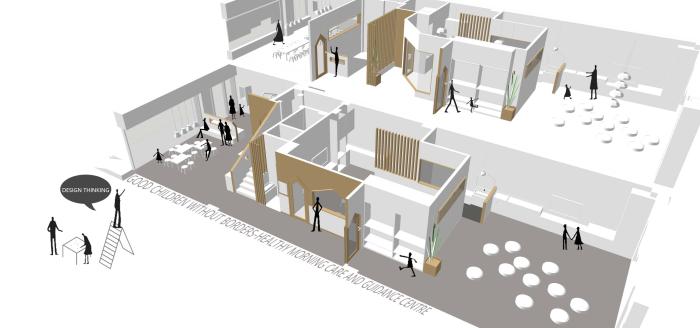
空间与教育功能关系分析图
Analysis of children's activity space axis side map
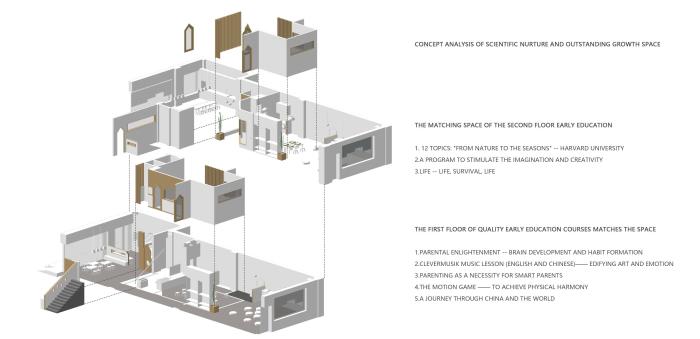
空间立面分析图
Analysis of spatial elevation
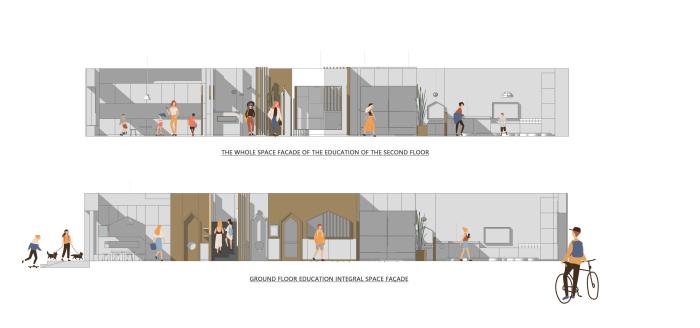
入口缓冲等待换鞋区
Entry buffer waiting shoe change area
规划早托教学基础功能需求,入口设立良好的采光照明关系,呈现入口良好的视野,在原有空间基础上,大幅度调整,改变原有入口位置。进门呈现面对面服务,增进教学与保育温度,幼儿入园减少了紧张与压抑感,童趣的造型与温暖的木质结构设计,通过大面积白色材质气氛烘托,使空间平静自然,悄悄地描绘一个家的概念。
Planning the basic function demand of early care teaching, setting up good daylighting relation at the entrance, showing a good view of the entrance, on the basis of the original space, adjusting greatly, changing the original entrance position. The entrance presents face-to-face service, which enhances the temperature of teaching and nursing. The kindergarten entrance reduces the sense of tension and oppression. The childlike style and warm wooden structure design make the space calm and natural through the large area of white material atmosphere, the concept of a home in secret.
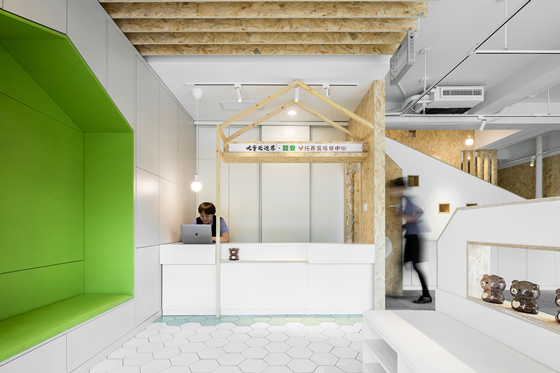
项目设计中与教育课程与早托养育理念结合,研究0-3岁幼儿生活及生长发育指标,以《托儿所、幼儿园建筑设计规范JGJ39-2016(2019版)》为设计执行标准。设置较多幼儿活动不同需求空间,以启蒙、音乐、环球、运动、语音等五大精品早教课程为依托,空间设置动、静划分,以模块式设计为亲子阅读、儿童活动、玩教具展示等多元化区域。
In the project design, the life and growth indexes of 0-3-year-old children were studied in combination with educational curriculum and the concept of early care, and the design implementation standard of architectural design code for nurseries and kindergartens JGJ39-2016(2019 edition) was adopted. Set up more space for children's activities with different needs, based on the five top-quality early education courses, such as enlightenment, music, Global, sports and speech, etc. , modular design for parent-child reading, children's activities, toys and teaching AIDS display and other diversified areas.
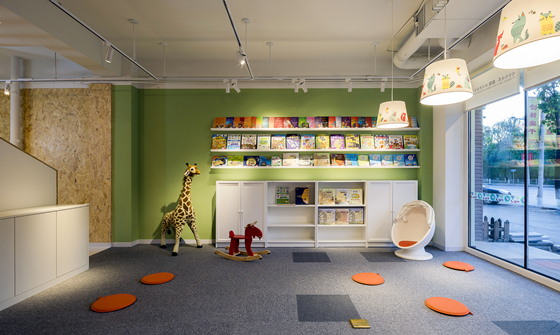
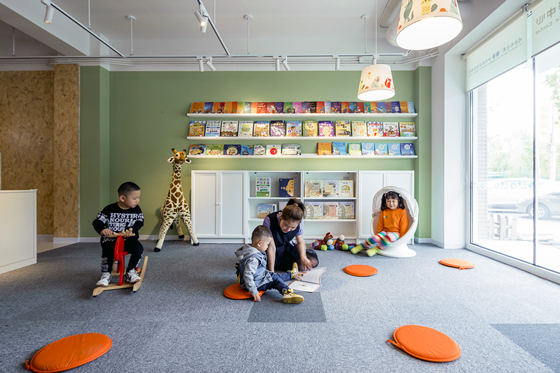
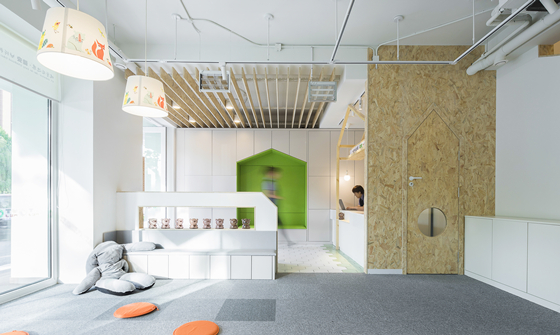
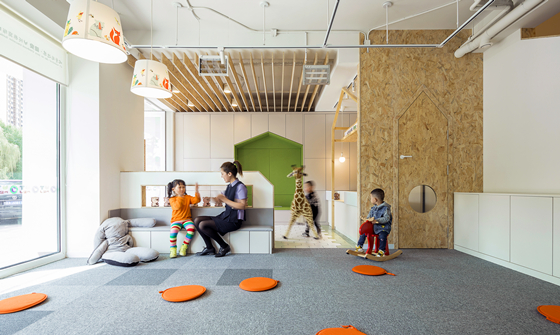
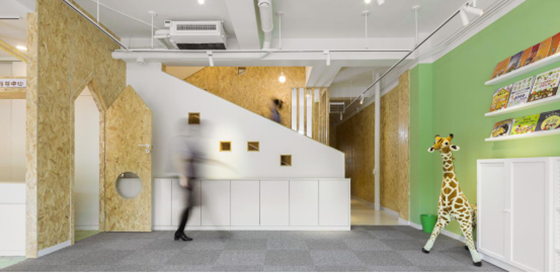
激发想想力与创造力课程空间
Stimulating imagination and creativity curriculum space
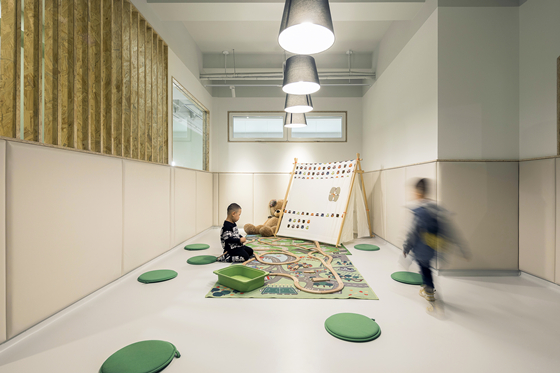
幼儿启蒙好习惯养成与大脑开发教育课程空间
The cultivation of good habits and the curriculum space of brain development education for young children
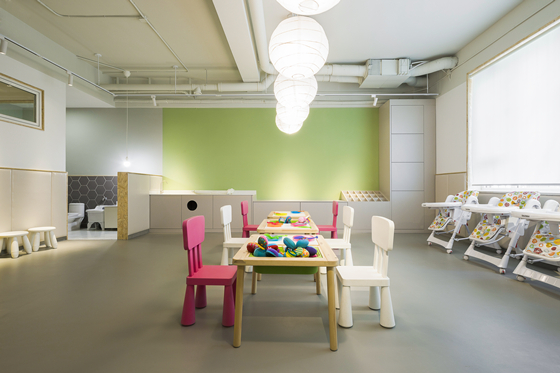
空间整体设计中充分考虑自然元素引入:
Natural elements are taken into account in the overall design of the space:
机械通风与自然通风相结合。设置设备类中央空调与新风系统;小空间通过窗口连通换气,自然空气引入,达到南北通风。
平面规划公共空间与私密空间取舍,建立空间视觉植入,打造小空间大角度概念。
材料选择环保国际标准板材与环保涂料结合,自然而清新。
研究通风关系分析图
Combination of mechanical ventilation and natural ventilation. Set up central air conditioning and fresh air system, small space through the window ventilation, the introduction of natural air, to achieve north-south ventilation.
Plan the choice between public space and private space, set up the space vision to plant, make the concept of small space big angle.
Material Selection of Environmental Protection International Standard Plate and environmental protection paint combination, natural and fresh. Study ventilation relationship analysis chart.
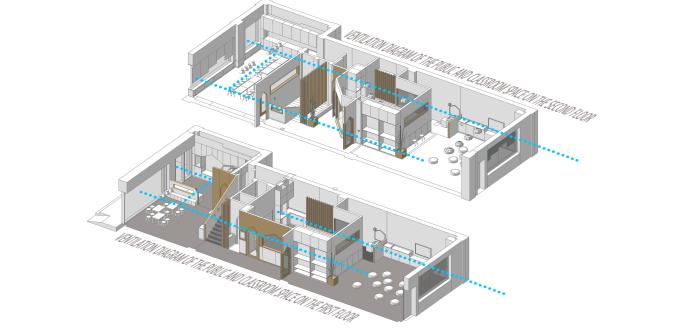
趣味楼梯通道空间
Fun staircases, passageways, spaces
有些狭小的楼梯通道内设置“方形”镂空洞口,变成了孩子们特别的小视野,童趣天真的角度看外面的世界。设计师调整的楼梯踏步高度、幼儿扶手高度,都更加适合低领段孩子的使用,提供了安全舒适的功能关系。
Some of the narrow stairway inside the installation of "Square" hollow-out Hole, into the children's special small field of vision, childlike innocence to see the outside world. The height of the stair step and the height of the handrail adjusted by the designer are more suitable for the children of the low-collar segment, providing a safe and comfortable functional relationship.
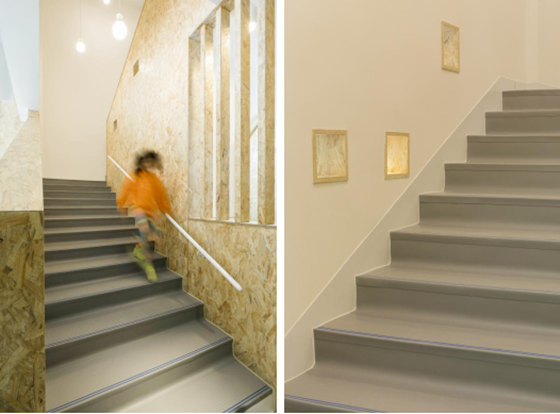
童趣运动游戏空间
Children's fun sports play space
在原有高度较低的空间考虑设置了幼儿实现身体协调发展教育教室,室内部分的弊端有效的化解。简洁大开敞空为幼儿提供无遮挡运动环境,独木桥、运动吊床、环形运动桶、活动车等,搭配室内保护墙面处理,为孩子们创造了一场无限快乐活跃的氛围空间。
In the original lower height of the space to consider the establishment of children to achieve the coordinated development of physical education classrooms, indoor part of the shortcomings of effective resolution. Simple open space to provide children without shelter movement environment, single wooden bridge, Sports Hammock, circular sports bucket, mobile car, with Indoor Protective Wall treatment, for children to create an unlimited happy and active atmosphere of space.
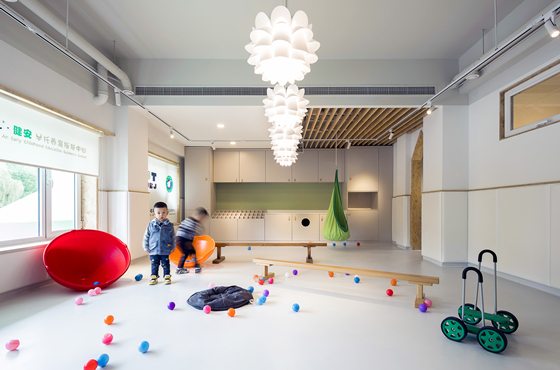
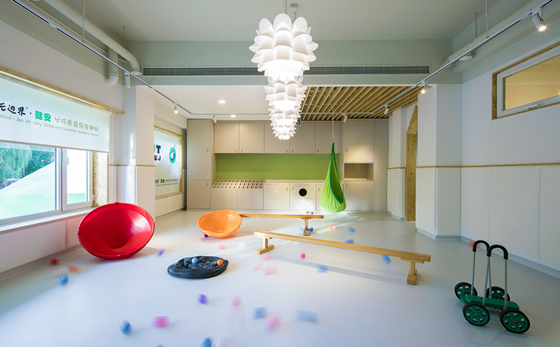
温暖如家般低领段幼儿教育空间
Homey, low-cut, preschool space
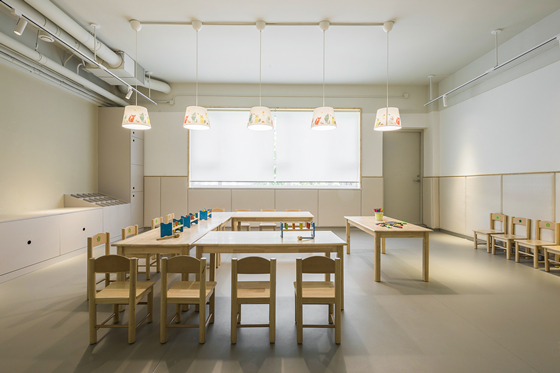
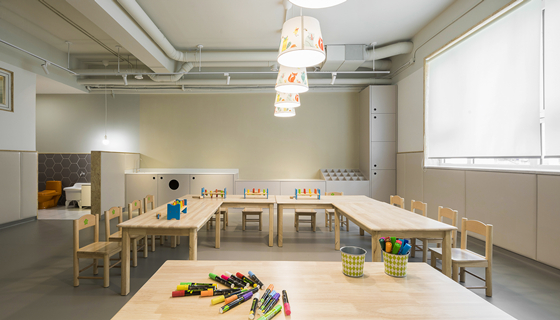
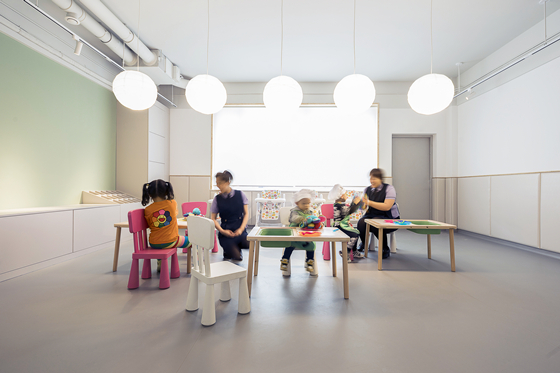
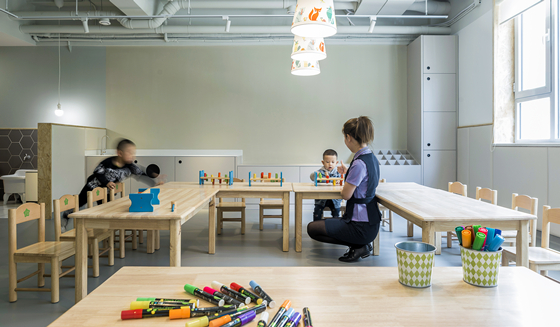
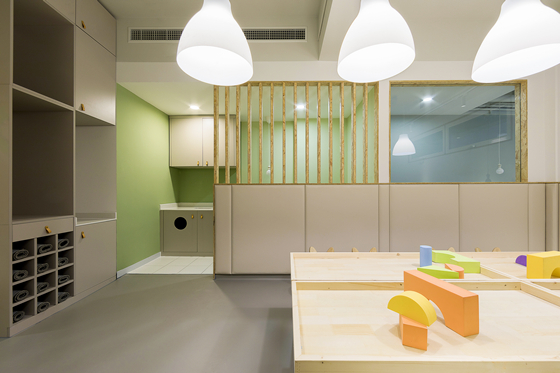
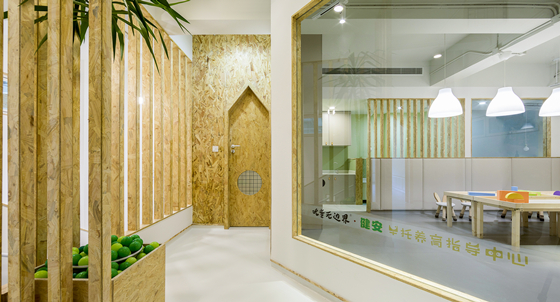
细节表现
Detail Representation
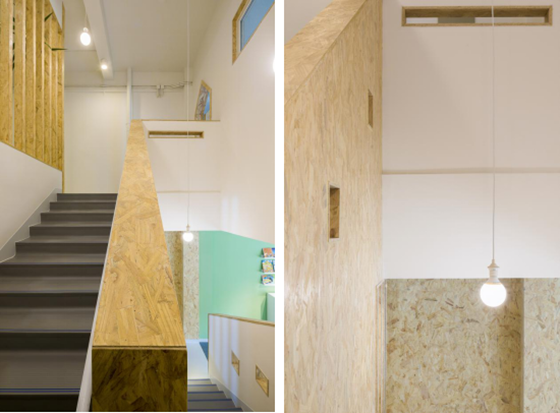
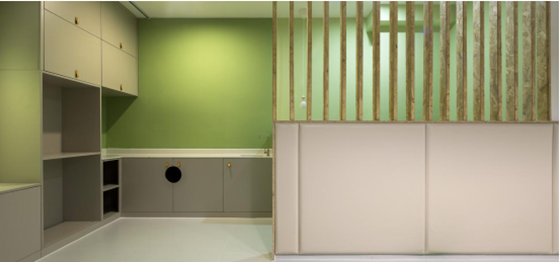
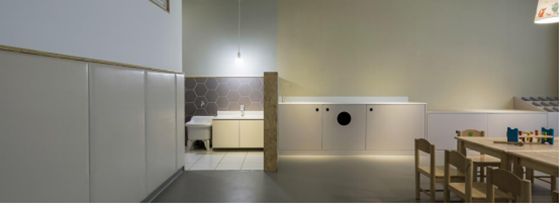
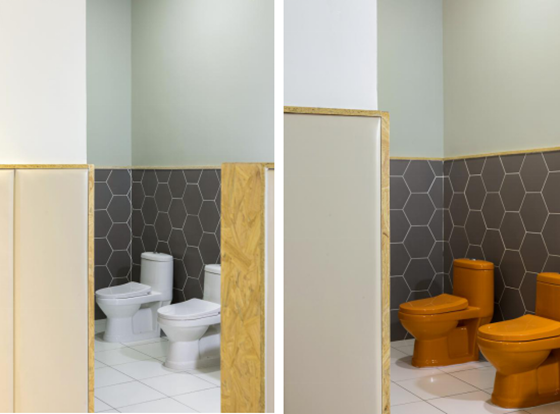
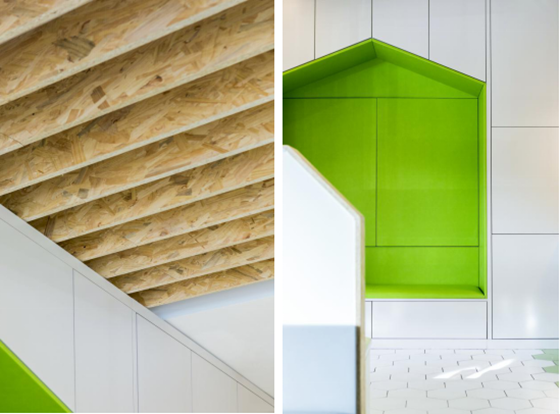
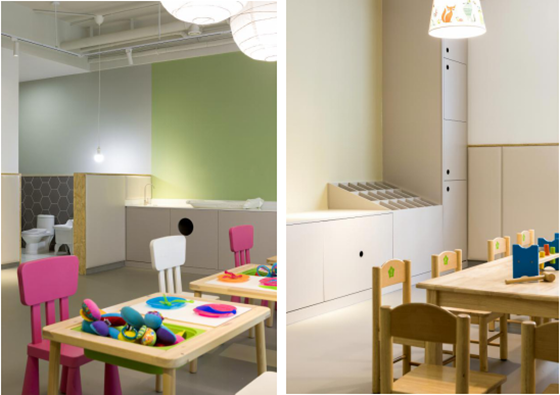
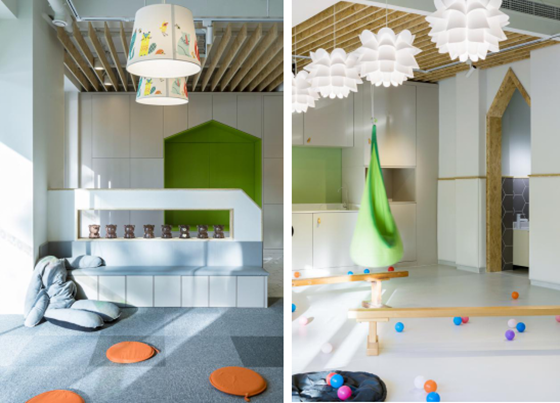

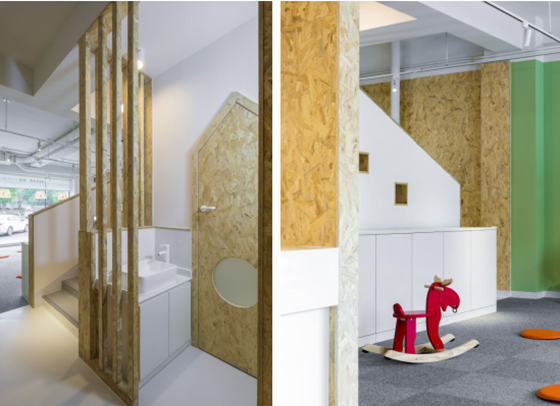
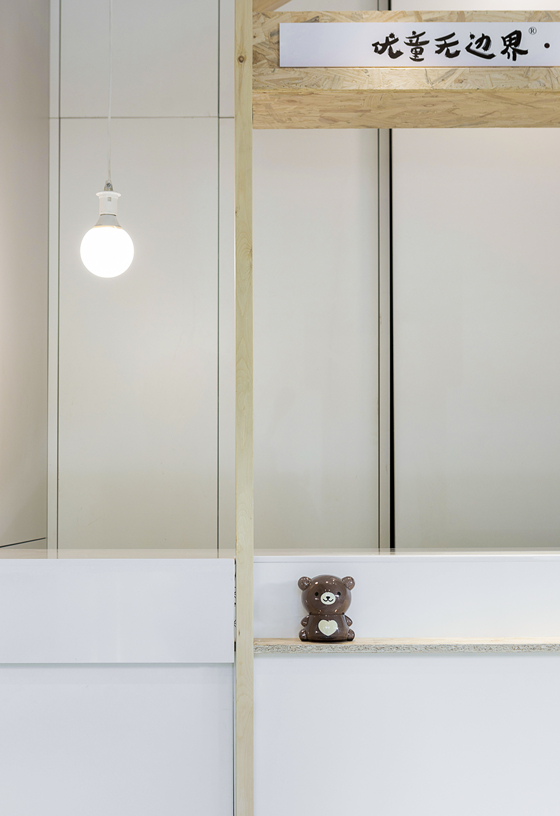
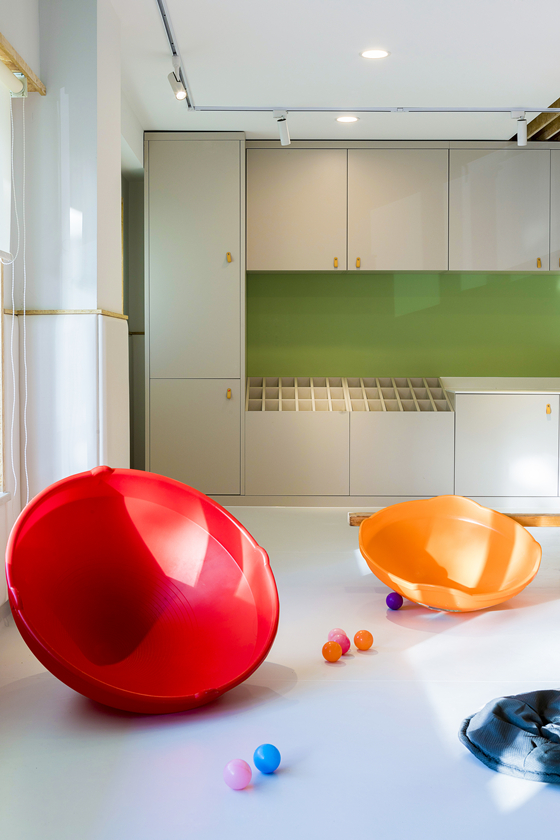
项目名称:优童无边界·健安早托养育指导中心
项目位置:辽宁省抚顺市顺城区
项目面积:300㎡
设计公司:沈阳工学院环境设计第二工作室
主案设计:杨凯
教育理念指导:全玲
施工团队:沈阳鼎伦装饰工程有限公司
施工负责人:熊小剑
主要材料:进口欧松板、环保涂料、运动地胶、定制整体家具、瓷砖
视觉平面设计:王瑶
项目摄影:钟永钢
设计时间:2020年2月
完工时间:2020年4月-5月
Design Company: Shenyang Institute of Technology Environmental Design Studio 2, main case design: Yang Kai, Education Concept Guide: Quan Ling, Construction Team: Shenyang Dinglun Decoration Engineering Co. , Ltd. , project Leader: Xiong Xiaojian, visual graphic design: Xia Jia, project photographer: Zhong Yonggang, design time: February 2020 completion time: april-may 2020 project location: Shuncheng District, Liaoning Province, China, project Area: 300 M2. Main materials: Imported Osong Board, environmental protection paint, sports glue,furniture, ceramic tile.

杨凯
沈阳工学院环境设计第二工作室
毕业同济大学,副教授,商业公共空间设计师
主要研究领域:时尚潮流店铺设计、幼儿教育空间设计、定制住宅设计
从业十七年,以空间结构与使用功能为设计主导,延伸商业与设计分析。
Yang Kai, environmental design Studio 2, Shenyang Institute of Technology, Tongji University, associate professor, commercial public space designer major research areas: fashion shop design, preschool space design, residential design profession for 17 years, take the spatial structure and the use function as the design leading, extends the commercial and the design analysis.
