
2020-06-05

坐落在宁波生态湿地边缘的全新公共图书馆,是SHL在中国落成的首个图书馆项目。
Located on the edge of an ecological wetland, the new public library in Ningbo is Schmidt Hammer Lassen’s first completed library project in China.
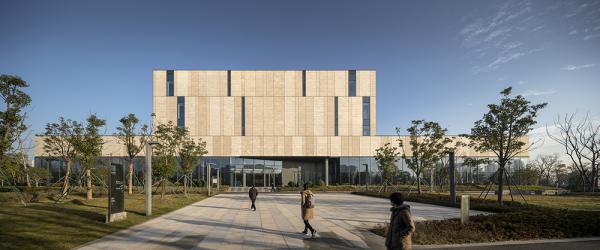
自丹麦SHL建筑事务所十二年前于上海设立办公室,宁波图书馆新馆是SHL在国内完成的第一个图书馆项目,建筑面积为31,800平方米。项目位于上海以南200公里处的国家历史文化名城、滨海重镇——甬城宁波。新建成的宁波图书馆成为能够推动城市持续发展的重要因素之一。
After opening its Shanghai studio more than 12 years ago, Danish architectural firm Schmidt Hammer Lassen Architects realizes its first library project in China, the 31,800-square-metre Ningbo New Library. Located 200 kilometres south of Shanghai at the centre of Ningbo, China’s new cultural hub, the library is a vital element in the ongoing development of the city.
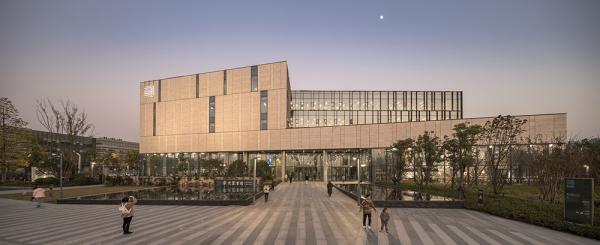
宁波图书馆老馆始创于1927年,是浙东地区馆藏最丰富、最完整的图书馆,每天能够接待三四千名访客。
Founded in 1927, the original Ningbo City Library held the largest collection of historic and ancient books in the region and attracted three to four thousand daily visitors.
“书藏古今,港通天下”,宁波图书馆新馆旨在打造成为一座开放、包容的建筑。建成后日均接待量翻倍,已然成为宁波东部新城核心区的文化据点。
The new library, with its open, accessible architecture, aims to double the number of daily visitors and become the cultural heart of the community.
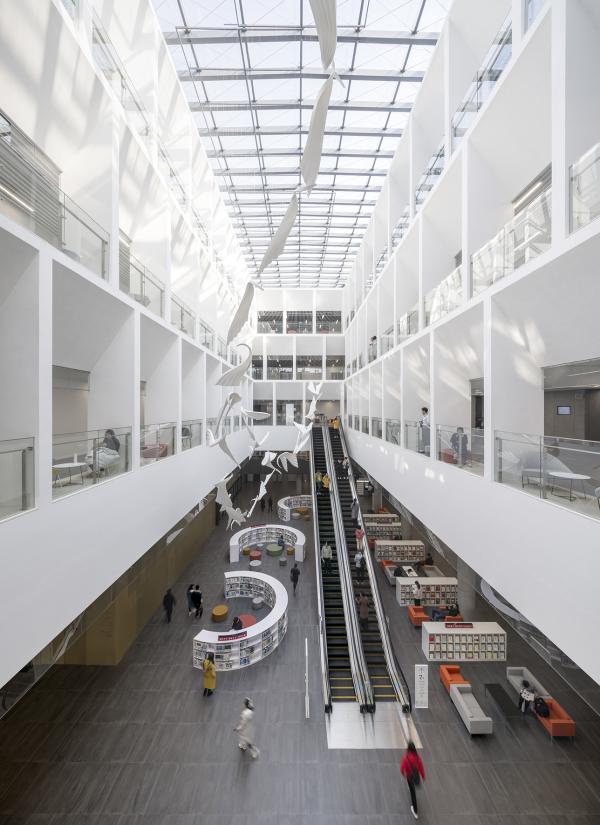
SHL建筑事务所合伙人兼设计总监Chris Hardie表示:“七年前,当我们第一次来到宁波时,东部新城才刚开始逐步开发建设。宁波图书馆新馆,不仅是新生态湿地景观的一部分,还是当地文化脉络的一部分。这对我们团队来说,也是一个具有里程碑意义的项目。”
“We first came to Ningbo seven years ago when the Eastern New Town area of Ningbo was just beginning to slowly redevelop ,” said Chris Hardie, Partner and Design Director Shanghai at Schmidt Hammer Lassen. “To see the library completed and part of not only the new ecological wetland landscape, but also the fabric of the local culture, is a rewarding milestone for our team.”
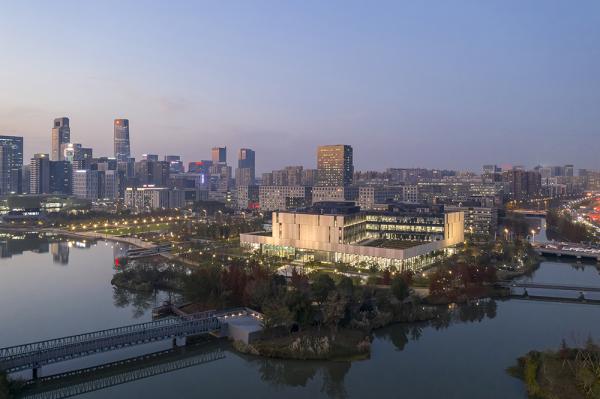
开放,包容,二百万册书籍的新家
An airy, welcoming new home to two million books
新馆首层围绕8000平方米的开放的文化市集展开,拥有最热门的图书馆功能区和馆藏。
Ningbo New Library is organized around an 8,000-square-metre open “square” on the first level.

其中包括主门厅、读者服务区、少儿图书馆、24小时自助图书馆、盲人阅览室、两个讲堂、宽敞的图书阅览室和咖啡厅。
It comprises the most popular library functions and collections including the main lobby, reader services, children’s library, 24-hour library, a library for the visually impaired, two lecture halls, a café, and the grand reading room.
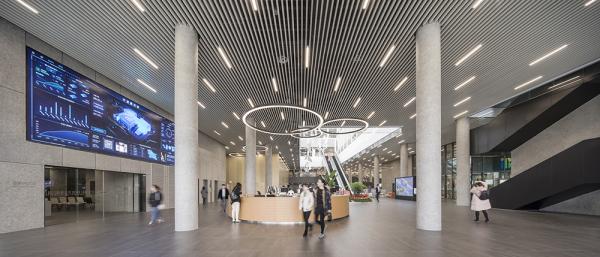
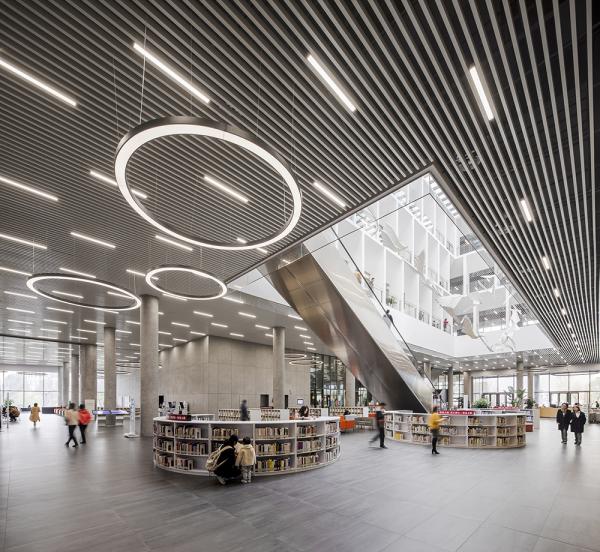

底楼四面开放,与外部公共广场、景观生态公园和湖泊相连。
The ground floor is visually open on all sides, connecting it to an external public plaza and a landscaped ecological park and lake.
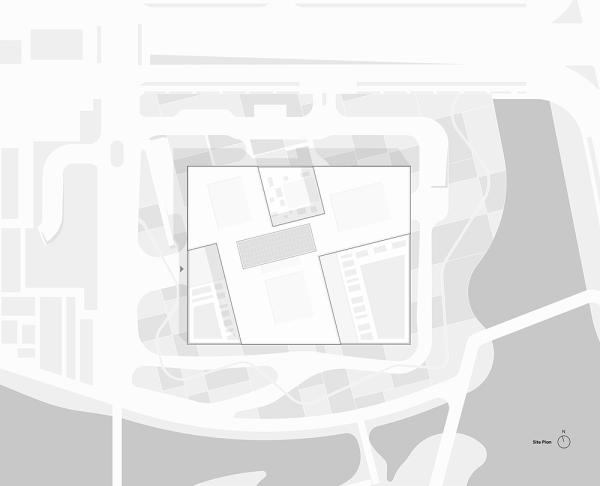
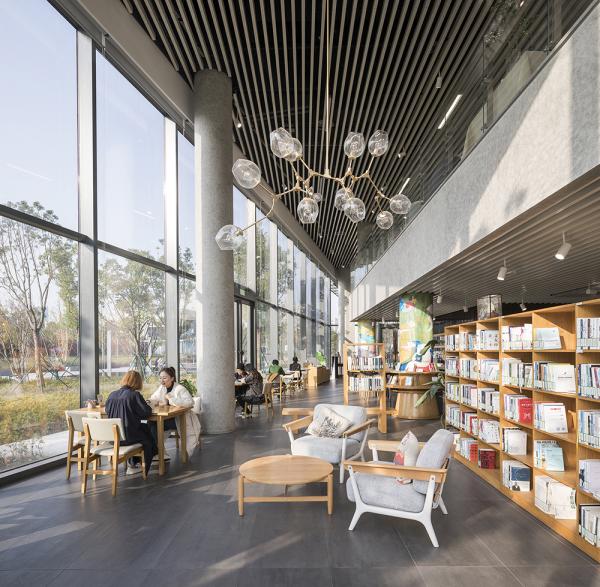
Chris Hardie说:“我们想为宁波设计一座便捷易达的建筑。以前的图书馆如同迷宫一般,所以我们希望宁波图书馆新馆拥有一个理性、清晰的空间布局。”
“We wanted to create a very legible building for Ningbo,” says Hardie. “The previous library was quite labyrinthine, so Ningbo New Library has an intentional spatial clarity.”

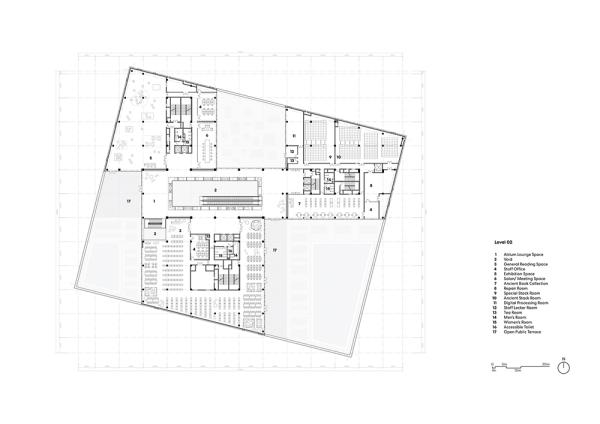
图书馆的中央是一个五层通高的大中庭。28 米高的“中央公共大书架”,将首层的文化市集,与上层一系列更为安静的专业研究空间和古籍地方文献阅览室联系起来。
In the heart of the library is acentral atrium that cuts vertically through the building’s five levels. The generous, 28-metre-high space connects the ground floor square with a series of quieter research spaces and the historic collections on the floors above.
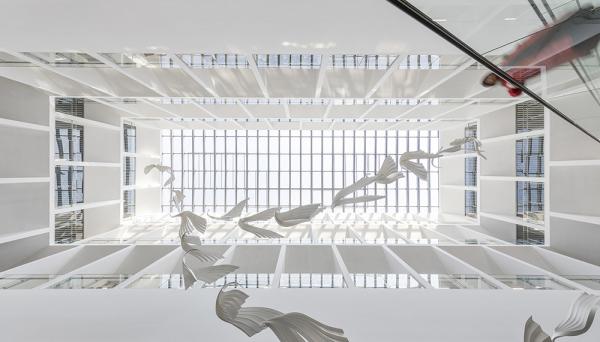
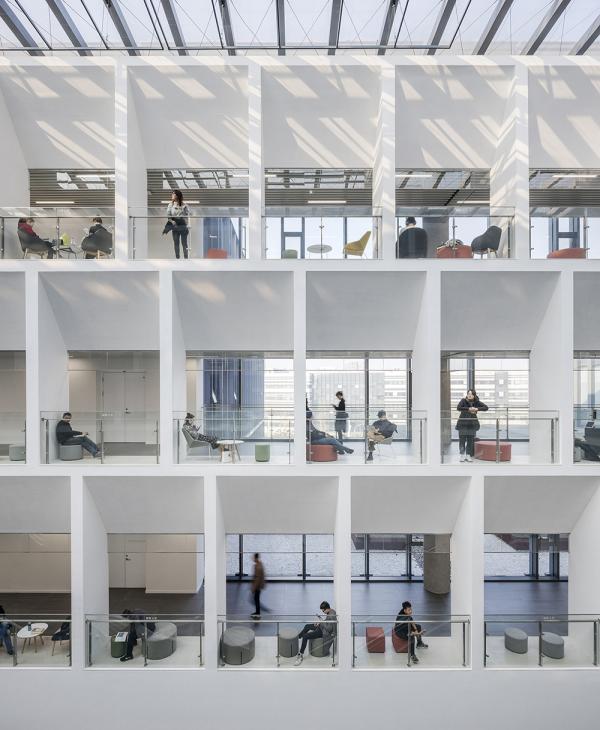
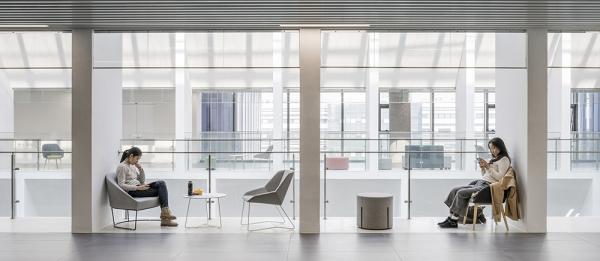
所有室内空间的自然采光都通过建筑设计进行优化,中央中庭则最大限度地利用自然通风。
The use of natural daylight in all interior spaces is optimized through the building orientation, and natural ventilation is maximized through the central atrium.

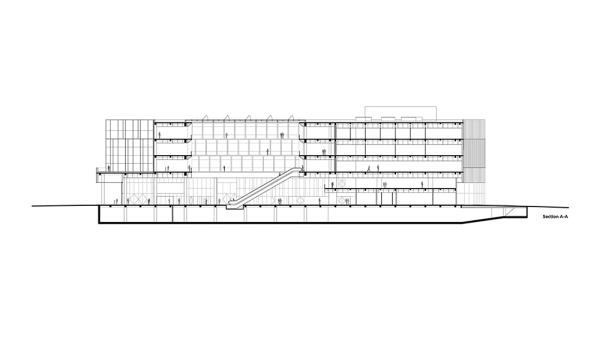
冥想景观
A landscape of contemplation
新馆的空间和建筑概念,在东部新城的核心开发区营造了一种强烈的标识感。
The spatial and architectural concept for the library creates a strong identity at the heart of the development.

由湿地通向主入口,小桥、流水、步道与大自然融为一体,使得访客能够在这片都市绿洲中逃离喧嚣获得片刻的宁静。
The journey to the main entrance over the wetland takes the user through a journey of escapism and contemplation where bridges, walkways, water, and nature blend as one sculptural landscape.
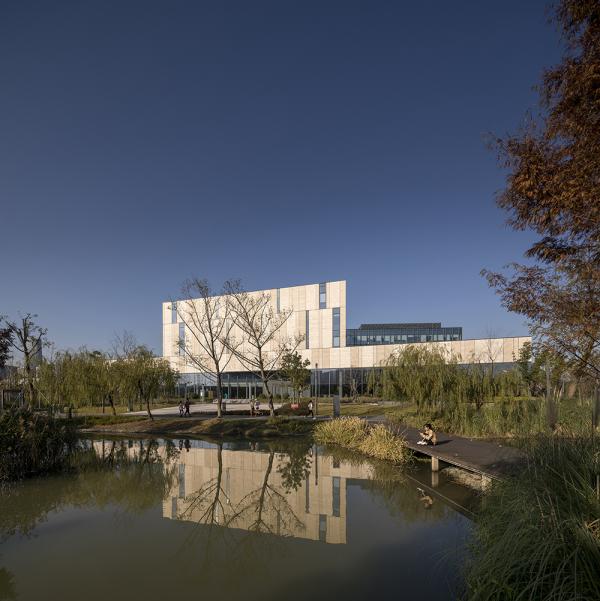
独特、开放的幕墙迎接着访客,映射在湖面上波光粼粼。
A distinct and open facade welcomes visitors while casting a shimmering reflection on the lake.
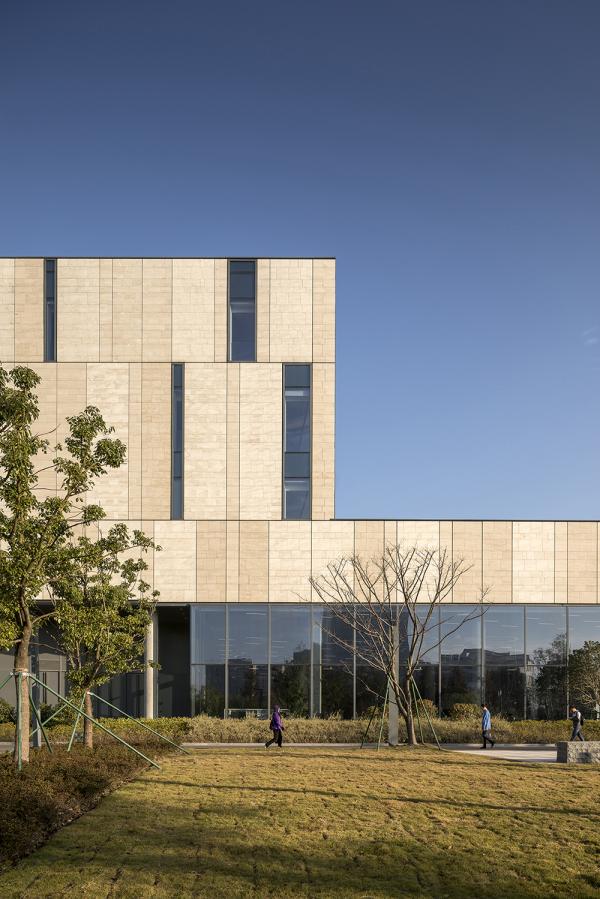

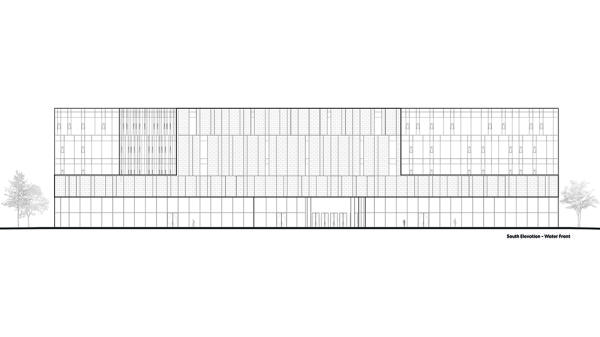
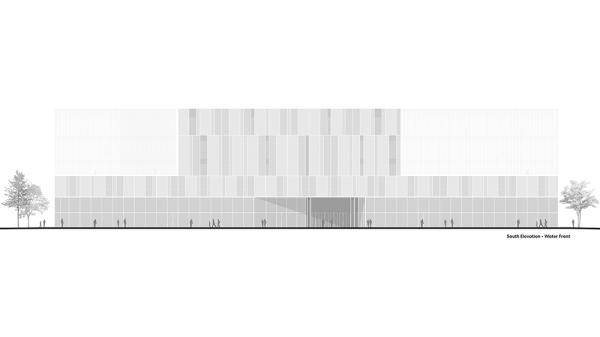
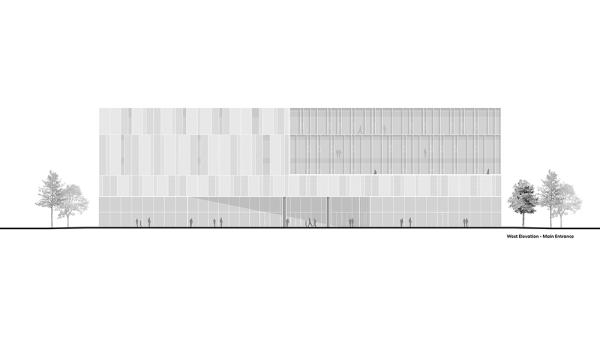
静谧的新馆景观包括了由花园池塘形成的水生动植物生态聚落。在适宜冥想和沉思的景观环境中,人们得以脱离繁忙的日常生活,享受宁静和放松。
The serene surrounding library landscape contains gardens where ponds form habitats for aquatic plants and animals and where thesky reflects in the pools’ surfaces. The landscape acts as a retreat for meditation and contemplation where people can disconnect from their busy daily lives and enjoy tranquility and relaxation.

宁波图书馆新馆,是SHL建筑事务所近期在宁波完成的几个项目之一。
Ningbo New Library is one of several Schmidt Hammer Lassen projects that have recently completed in Ningbo, China.
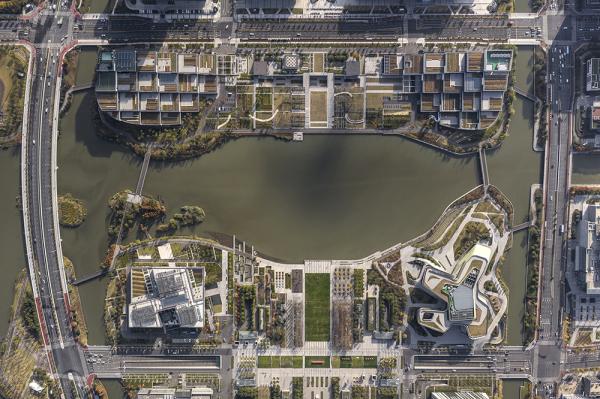
上方 Above - 宁波职工之家
Ningbo Home of Staff
左下 Bottom Left - 宁波图书馆新馆
Ningbo New Library
项目概况
业主:宁波市图书馆
建筑设计:SHL建筑事务所
景观设计:SHL建筑事务所
室内设计:SHL建筑事务所
建筑面积:31,800平方米
竞赛:国际邀标竞赛,第一名
状态:2019年建成
合作艺术家:Richard Sweeney
艺术品顾问:UAP
摄影:Adam Mørk
FACTS
Client:Ningbo Library
Architect:Schmidt Hammer Lassen Architects
Landscape Architect:Schmidt Hammer Lassen Architects
Interior Design:Schmidt Hammer Lassen Architects
Building Area:31,800 m2
Competition:1st prize, restricted invited international competition
Status:Completed, 2019
Artist collaboration:Richard Sweeney
Art facilitation and fabrication:UAP
Photography:Adam Mørk
